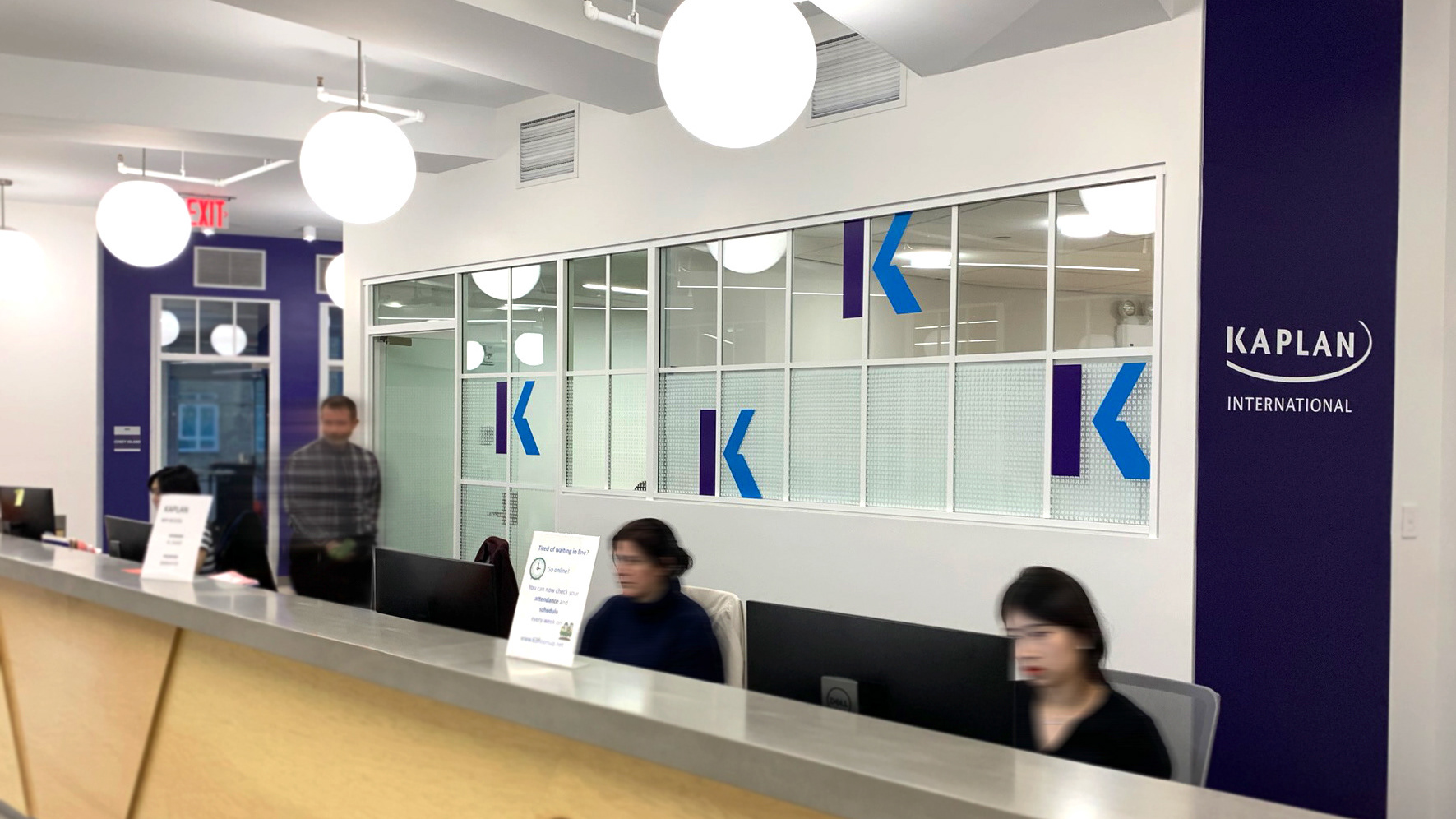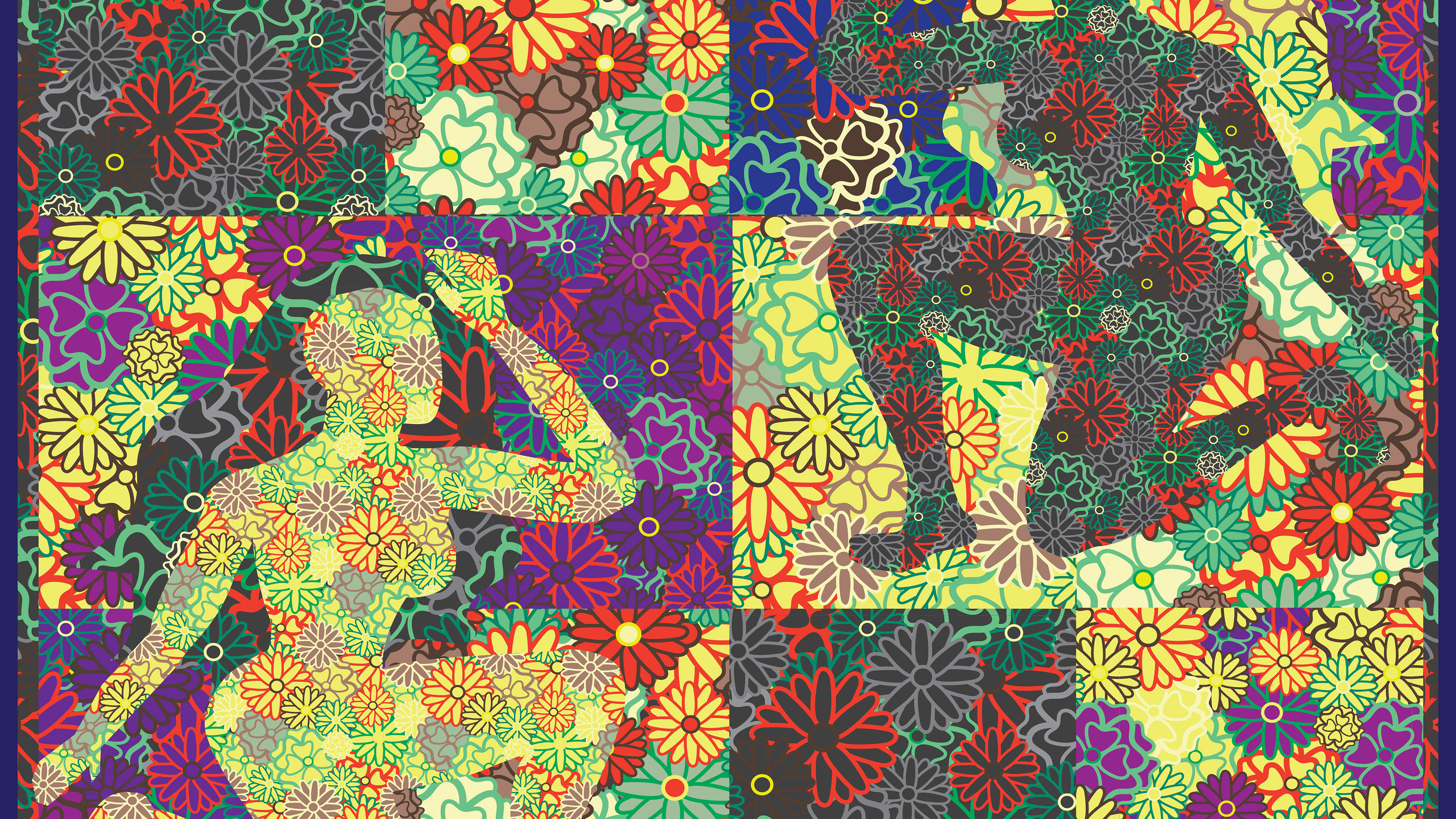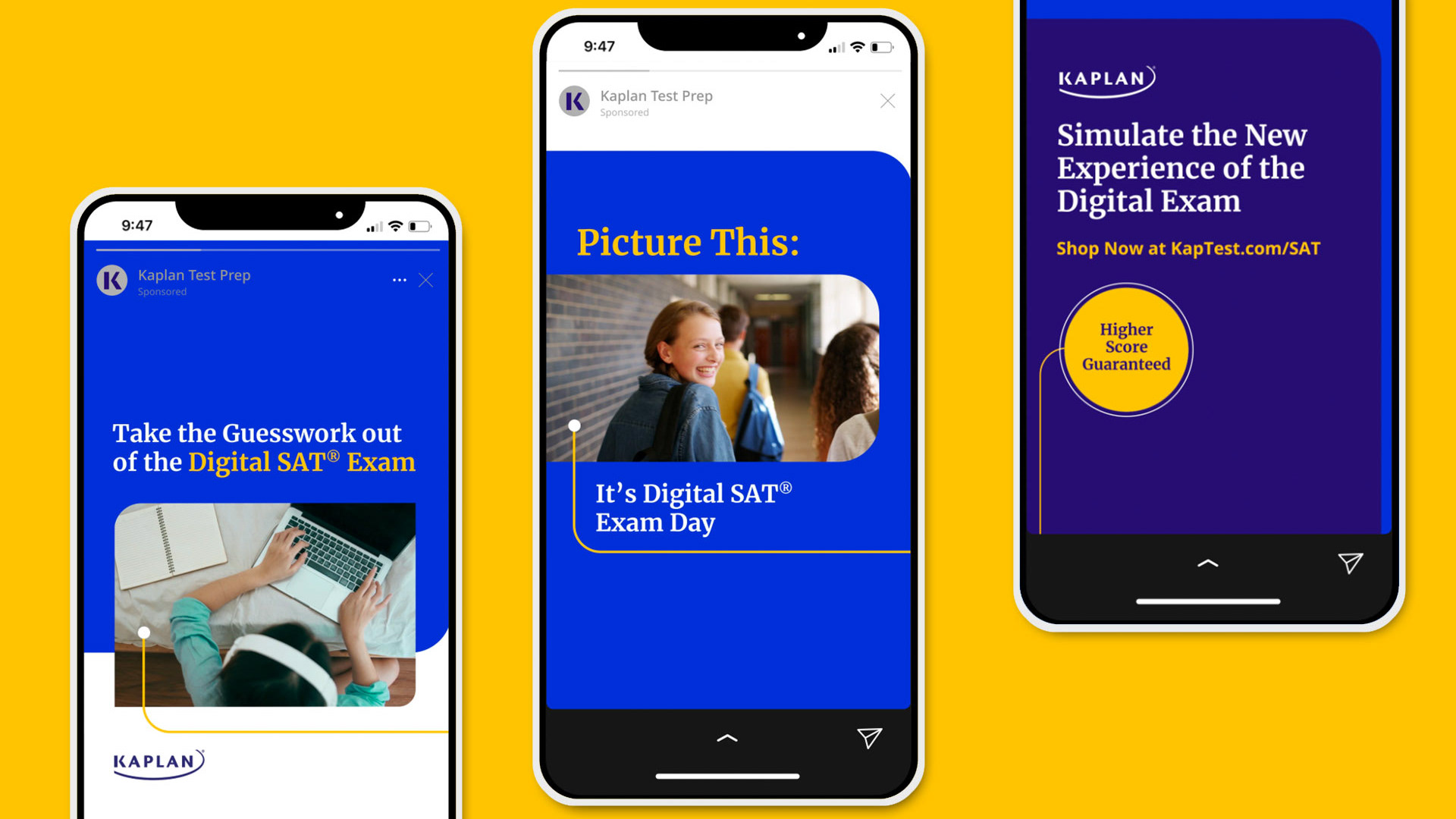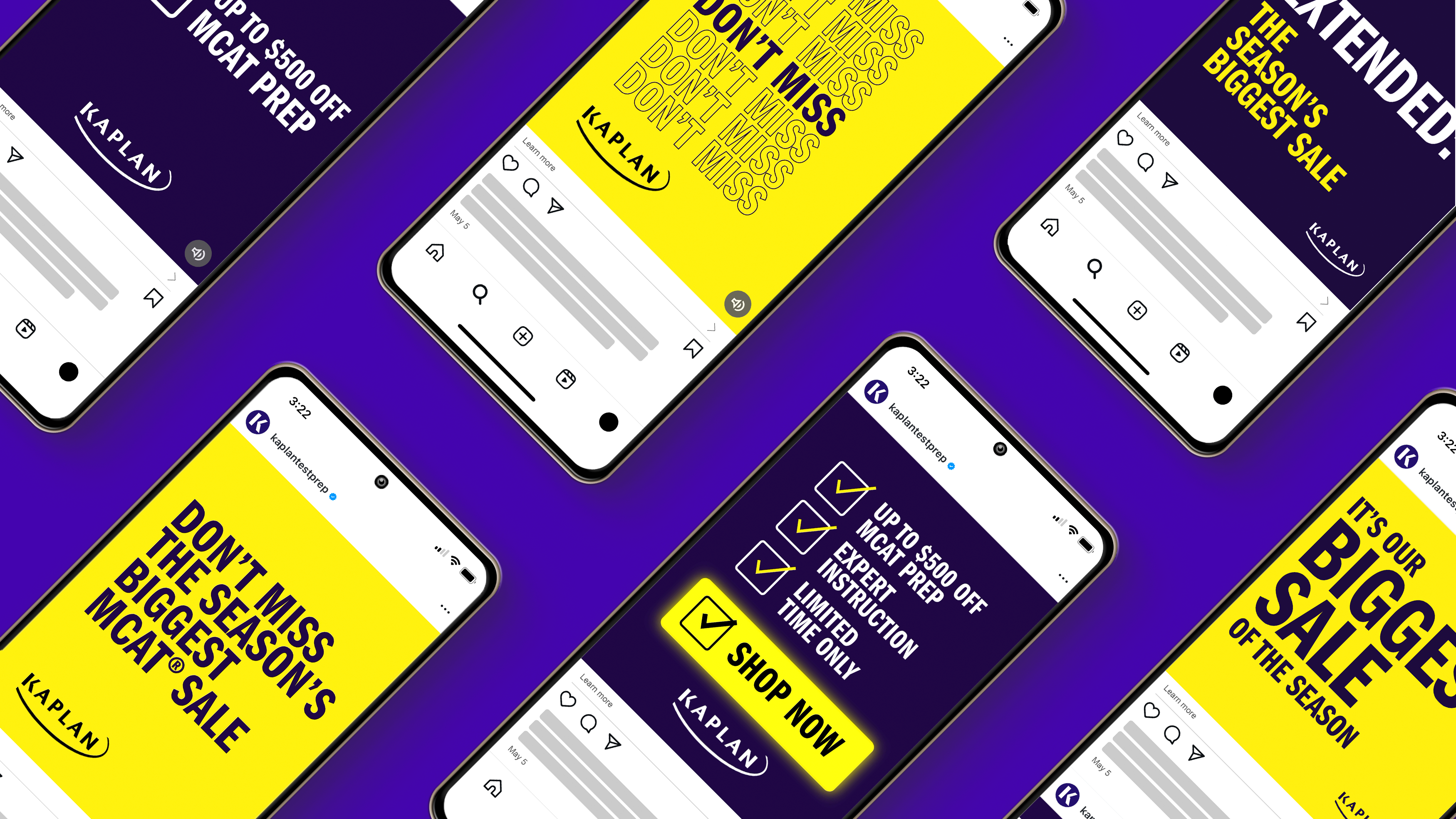Assets: Murals, Vinyl Wallpapers, Way-finding Concept, Signage
Right past the main entrance, the Brighton Pier mural and customizable light box welcome visitors into the reception area. The main directory signage establishes the color-coded way-finding trend visitors will discover throughout the complex.
In the "Promenade" lounge, residents can find a casual seating and gathering area. Inspired by its namesake–Brighton's boardwalk–the area incorporates a subtle sea-side theme with a patterned mural and wave-like bookshelves.
Mural Close-up: We layered a grungy texture and blue-green tint on top of a playful, sea-creature repeating illustration for an aged effect.
In another student lounge area–"The Arcade"–residents will find a quirky, comic-themed mural. The comic features light-hearted copy written by the student ambassador team and a subtle incorporation of the Kaplan "K" in the "boom" illustrations.
Way-finding & Signage
Kaplan Living Brighton's way-finding system is bold, bright, and on-brand. To help make the 5-building complex easier to navigate, we assigned each "Block"—a specific area of the complex—a Kaplan brand color. We used these colors in directory signage and vinyl wallpapers throughout the halls, lift entryways, and doorways. Small-scale signage for lift interiors, office doors, and restrooms are also designed to incorporate their corresponding Block color.
Examples of doorway portal wallpapers and small-scale signage using color-coded way-finding theme.
To add more Kaplan-specific branding throughout the space, we adapted a piece of the Kaplan “K” icon to create a unique, directional arrow symbol. We were able to flip and reverse the "K" to create an arrow to point north, south, east, and west.
The way-finding theme is prominently featured on the ground floor, past the student lounge. To guide students down a long hallway, we installed striped vinyl wallpaper. Three stacked stripes lead students toward the yellow Block F2 doorway, where the yellow stripe ends. Past this doorway, the orange and blue stripes continue, directing students toward Block F1 and Block E.
2D elevation mockups of the "Promenade" hallway we developed before installation to help visualize the space.
A large-scale mural on the opposite hallway wall adds visual interest with the facade of the Brighton promenade.






